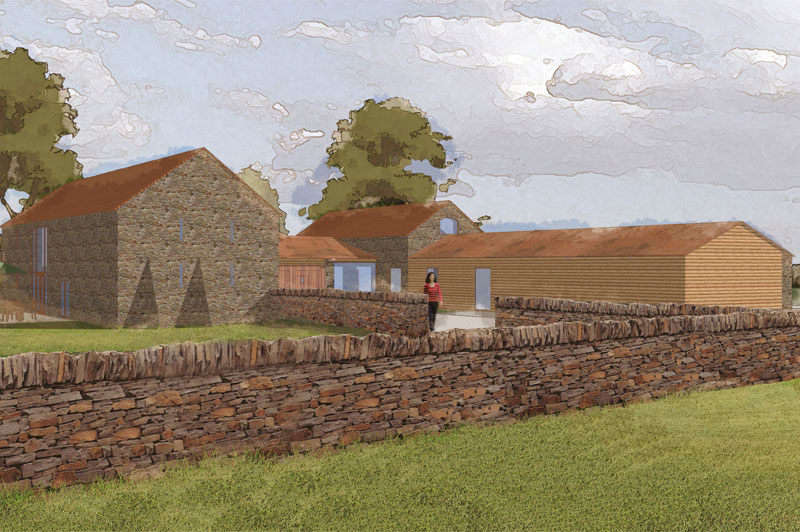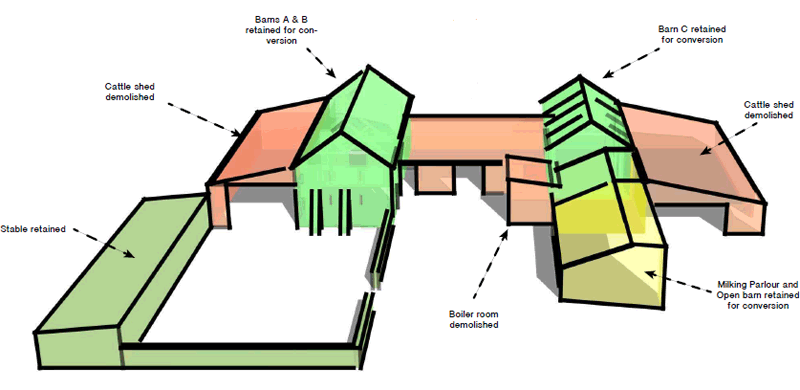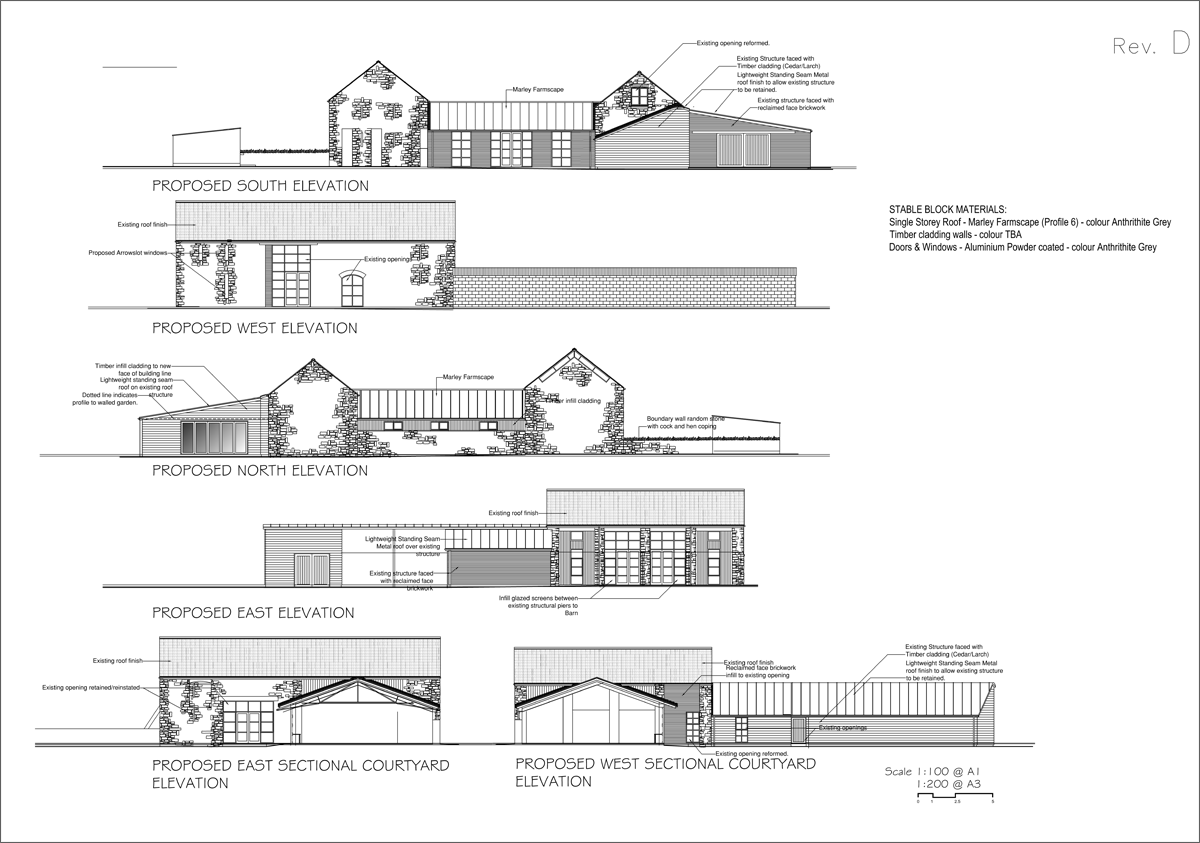5,000sqft Barn Conversion
Date posted: 28 September 2016
More recently, planning consent was granted for the conversion of 5,000sqft stone barns to a spectacular single dwelling. During the application, North & Letherby’s senior Surveyor, Will Weaver, successfully argued that the barns were not within the curtilage listing of a nearby farmhouse, and provided advice upon the sympathetic design of modern living space to link the traditional stone barns and maintain the historic character of the setting.

The project brief was to deliver a shared residential dwelling by creating a linking structure between two stone barns. Other spaces will include an open vehicle garage and personal workshop/studio spaces utilising ancillary shed structures on an existing footprint of disused agricultural buildings. The proposal includes the demolition and conversion of disused cattle sheds, boiler room and linking structure between the two barns and an imaginative and modern design approach with the existing setting.
The second major component to the brief was to ensure a stylish and contemporary style of architecture throughout the build with existing barns and new construction complimenting each other with materials that will adapt and react with the environment. An inviting kitchen and lobby space between the two barns should harness as much sunlight throughout the day in a South facing direction with existing openings in the barns capitalising in allowing natural light to illuminate the internal space.
In order for the proposed work to be carried out, aspects of the existing site will need to be demolished whilst other areas need to be retained for conversion.

Principle objectives include:
- Rejuvenation of an otherwise dilapidated area of previous agricultural use
- Regeneration within a residential context
- Sustainability as a design driver
- The creation of sympathetic yet stylish architecture





